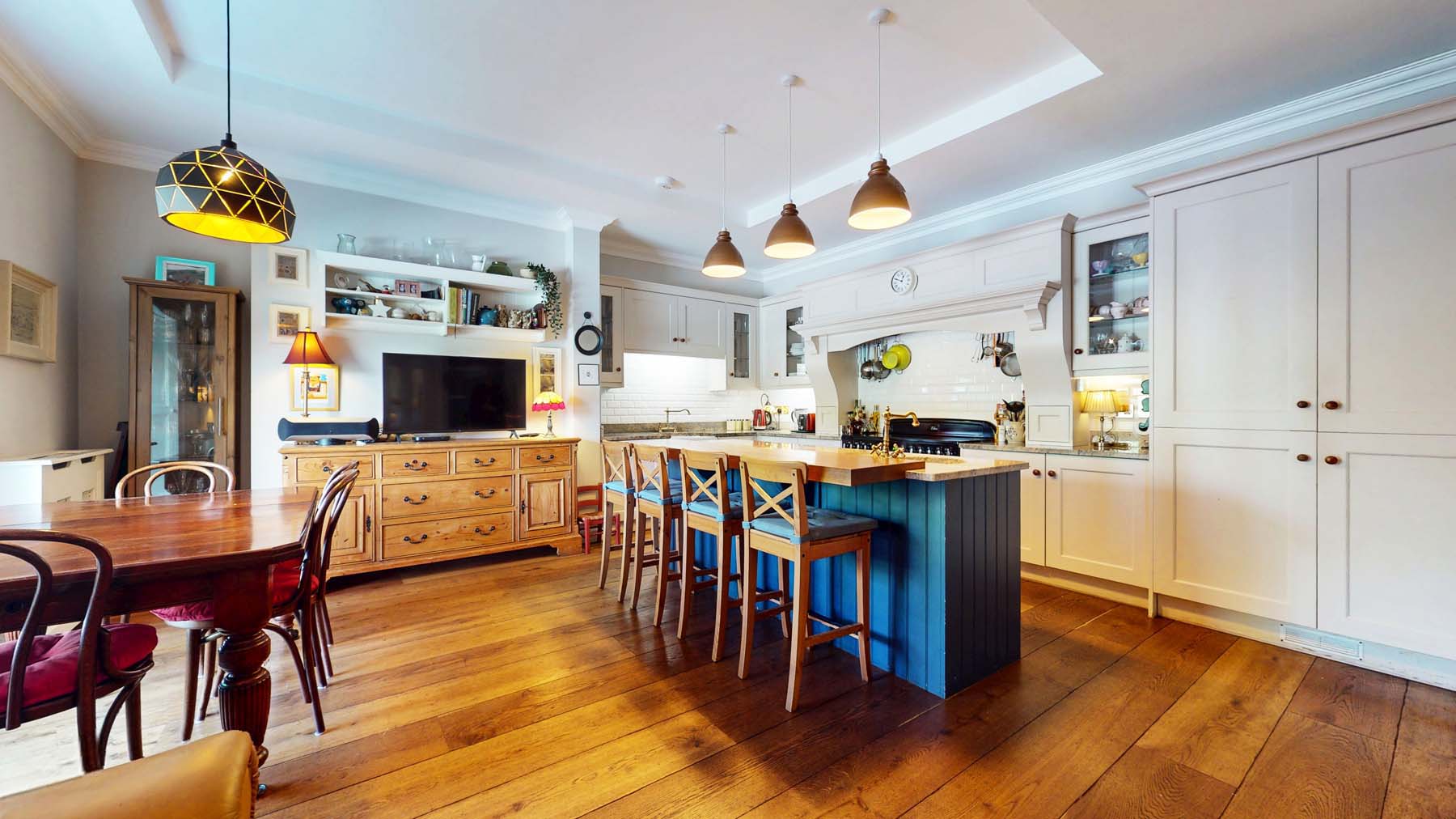
Adamo, 4b Kitestown Road, Co. Dublin, Howth, Dublin 13
Adamo, 4b Kitestown Road, Co. Dublin, Howth, Dublin 13
Price
€800,000
Type
Site-individual
Status
For Sale
Size
1,335 sq. m
















Description
For Sale Exclusive Site with Full Planning Permission for a Contemporary Coastal Residence
Timaru, 4B Kitestown Road, Howth, Dublin 13
Site Size: Approx. 1/3 Acre | Planning Approved for 428 sq.m (4,606 sq.ft) Modern Home
Perched in one of Howths most desirable and elevated coastal locations, this exceptional site comes with full planning permission for a strikingly designed 4-bedroom, 4-bathroom contemporary residence of approx. 428 sq.m (4,606 sq.ft). Offering panoramic sea views and a tranquil setting on approximately one-third of an acre, this is a rare opportunity to build a bespoke dream home in the heart of Dublins iconic peninsula.
Architecturally designed by CDP Architecture, the proposed residence embraces natural light, sea views, and an elevated lifestyle across three carefully considered levels.
On the Lower Ground Floor, the plans include a generous games room, a dedicated study, extensive storage areas, and access to landscaped gardensperfect for flexible family use or entertaining guests. The Ground Floor is designed for modern living, featuring a spacious open-plan kitchen/dining area with a family lounge, a formal living/dining space, pantry, den, guest WC, and direct access to a large, south-facing terrace that maximizes outdoor enjoyment and sea views. The First Floor comprises a luxurious master bedroom with en-suite and walk-in wardrobe, three additional double bedrooms (two of which are en-suite), a family bathroom, and a bright central landing with skylights throughout. The layout ensures privacy, comfort, and sea views . There is currently a first registration of title and so would only suit cash buyers presently.
***All information provided is to the best of our knowledge. The utmost of care and attention has been placed on providing factual and correct information. In certain cases some information may have been provided by the vendor to us. We do not hold any responsibility for mistakes, errors or inaccuracies in our online advertising and give each and every viewer the right to get an opinion on any concern they may have***
Features
- Full planning permission for a 4-bedroom, 4-bathroom home (428 sq.m / 4,606 sq.ft)
- Elevated site with stunning sea views across Dublin Bay
- Contemporary architecture that blends glass, light, and clean lines
- Spacious layout over three floors with multiple living zones
- Large private terrace and landscaped garden areas
- Energy-efficient design with excellent natural light
- Site extends to approx. 1/3 of an acre
- Located just minutes from Howth Village, Dart, and scenic coastal walks

